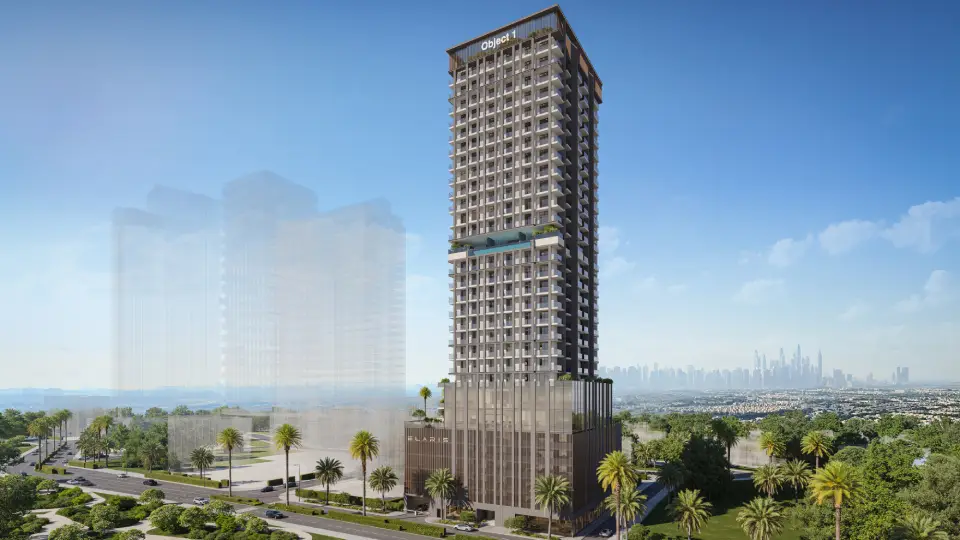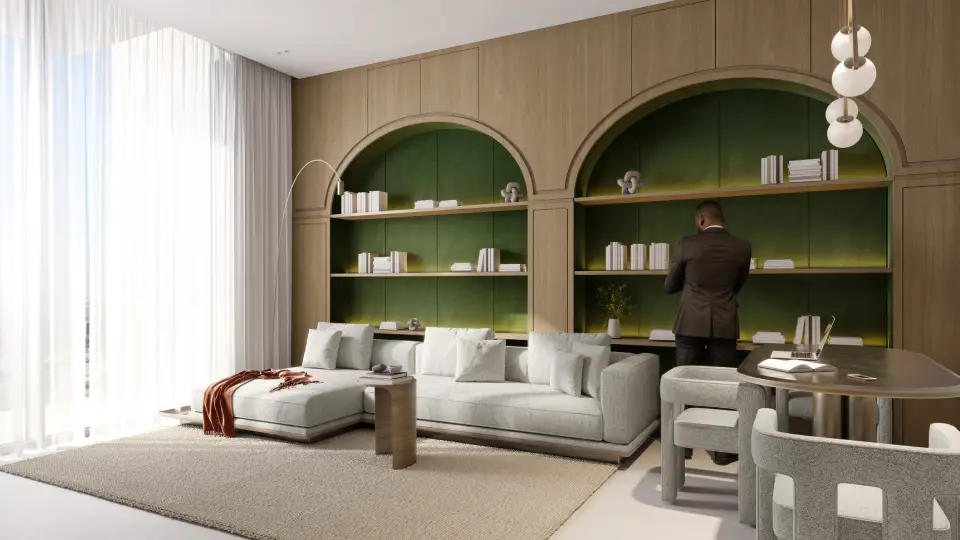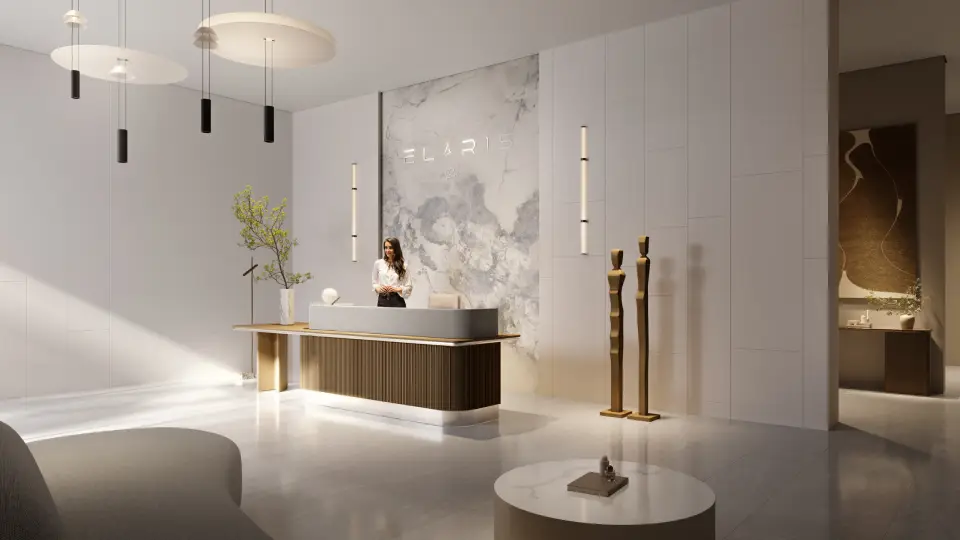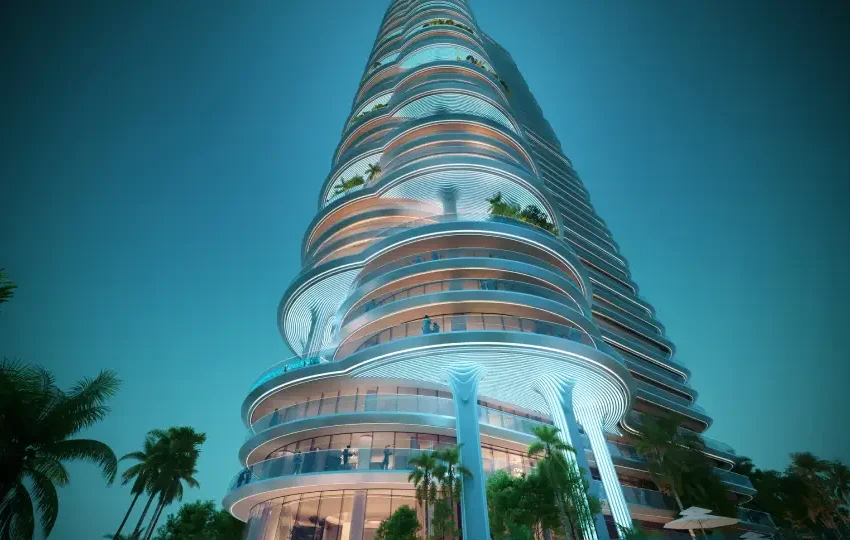Elaris Rise by Object One
Overview
ELARIS Rise – A Premium Residential Project in Area 3, Jumeirah Village Triangle
The Elaris Rise by Object One exemplifies modern luxury residential development, blending contemporary architectural innovation with thoughtfully designed amenities to meet the highest standards of modern living. The name Elaris originates from two Greek words: “Element” and “Aris,” meaning element and hope. This combination creates a complete living environment where residents enjoy a balanced lifestyle that harmonizes tranquility, nature, and continuous natural light.
Building Design and Infrastructure
The Elaris Rise project features a comprehensive architectural structure as follows:
- Basement + Ground Floor + 5 Passenger Floors
- 2 Multi-purpose Floors
- 21 Residential Floors
- Multi-functional Roof Floor
Commercial and Office Spaces
- Retail 1–4: Commercial spaces ready to host a variety of brands and services.
- Office 1–12: Administrative offices designed with modern standards to provide a complete work environment.
Residential Units and Distribution
The project includes 198 diverse residential units catering to different lifestyles:
- Studio: 18 units
- One-bedroom: 138 units
- Two-bedroom: 42 units
ELARIS Rise – Floor Distribution and Spaces
The Elaris Rise project in Area 3, Jumeirah Village Triangle, combines contemporary architecture, integrated amenities, and innovative spaces to meet the needs of residents and investors alike. It offers a perfect balance of living, work, and shopping, with supporting facilities like parking, balconies, and public amenities to ensure maximum comfort and luxury.
Floor distribution and functions:
| 13–24 | Residential Units | Various layouts with panoramic views and comfortable living spaces |
| 12 | Sky Terrace | Equipped terrace for relaxation and social gatherings, supporting facilities for residents |
| 3–11 | Offices | Modern office units with advanced work environment standards |
| 1–2 | Retail Spaces | Commercial areas accommodating diverse brands and services |
| P1–P5 | Residential Parking | Dedicated parking for residents and related services |
| Ground Floor | Main Entrance & Amenities | Main lobby, additional retail spaces, shared facilities for residents and visitors |
| Basement Floor | Parking & Support | Extra parking for offices and retail, supporting essential services |
| Object 1 | Additional Unit | Separate building or private unit within the project for extra services |
Delivery Timeline
The Elaris Rise project is expected to be delivered by March 2028, adhering to high-quality standards and sustainable construction practices.
Service Fees
Service fees are expected to be AED 15 per square foot, covering all maintenance and supporting amenities to ensure a secure and complete residential environment.
Strategic Location
Elaris Rise by Object One is strategically located in the heart of Dubai at the intersection of Sheikh Mohammed Bin Zayed Road (E311) and Al Khail Road (E44). This location offers residents and investors fast, direct access to key destinations, including commercial, leisure, and educational hubs. Its proximity to renowned international schools, shopping centers, and scenic beaches makes it ideal for families and professionals seeking a balanced lifestyle combining comfort and luxury.
Nearby Destinations:
| Sunmarke School | 2 minutes | Prestigious international school ideal for families |
| Arcadia School | 5 minutes | High-standard international education |
| Dubai Miracle Garden | 9 minutes | Family-friendly recreational and natural space |
| Circle Mall | 15 minutes | Integrated shopping and entertainment destination |
| Mall of the Emirates | 15 minutes | Premium shopping and entertainment hub |
| Dubai Hills Mall | 17 minutes | Modern shopping and commercial center |
| Palm Jumeirah | 22 minutes | Iconic beaches and tourist attractions |
| LEGOLAND Dubai | 27 minutes | Global theme park for children and families |
Lifestyle and Amenities at Elaris Rise
The Elaris Rise project offers a holistic residential experience that goes beyond traditional living. Its facilities and spaces reflect the highest levels of luxury, comfort, and social connectivity.
- Sky Infinity Pool: Offers breathtaking panoramic views of Dubai’s skyline.
- Social Club & Outdoor Lounge: Perfect spaces for relaxation and family gatherings.
- Health and Fitness Facilities:
- Fully equipped gym
- Children’s playroom
- Main pool and kids’ pool
- Pool deck with lounge chairs
- Prayer rooms
- Luxury lobby for residents and guests
Smart Home System at Elaris Rise
With evolving digital technology, modern homes integrate convenience, security, and energy efficiency into daily life.
- Smart Lock and Access Control:
Residents can control home access via smartphone or smartwatch, with keyless entry for family and friends, and multiple levels of access control. The system logs all entries and exits, enhancing security and peace of mind. - Home Automation:
Residents can manage interior systems, including:- Lighting levels
- Music and audio settings
- Temperature control
- Security and surveillance systems
Payment Plan for Elaris Rise
| Reservation | 20% | Within 14 days of booking | Includes AED 900 registration fee + 4% EU |
| 1st Installment | 10% | March 2026 | – |
| 2nd Installment | 10% | September 2026 | – |
| 3rd Installment | 10% | March 2027 | – |
| 4th Installment | 10% | September 2027 | – |
| 5th Installment | 10% | March 2028 | – |
| Final Installment | 30% | November 2028 | Upon expected handover |
Post-Delivery Plan for Object 1:
| Reservation | 20% | Within 14 days | – |
| 1–5 Installments | 10% each | March 2026 – March 2028 | – |
| 6th Installment | 5% | November 2028 | Upon expected handover |
| 7–11 Installments | 25% (5% each quarter) | March 2029 – March 2030 | Quarterly after delivery |
Frequently Asked Questions
- Where is Elaris Rise located?
It is at the intersection of Sheikh Mohammed Bin Zayed Road (E311) and Al Khail Road (E44) in Area 3, Jumeirah Village Triangle, with quick access to Dubai’s key residential, commercial, and educational destinations.
- What types of residential units are available?
The project offers studios, one-bedroom apartments, and two-bedroom apartments, all featuring spacious layouts, modern finishes, and panoramic views.
- What facilities and services are available for residents?
- Sky Infinity Pool
- Kids’ pool and pool deck with lounge chairs
- Fully equipped gym
- Children’s playroom
- Social club and outdoor lounge
- Luxury lobby and prayer rooms
- Does the project feature a smart home system?
Yes, the smart home system allows residents to control:
- Smart lock and access via smartphone or smartwatch
- Lighting, music, and temperature
- Security and surveillance systems with smart lock logs
- What nearby amenities are available?
- Renowned schools: Sunmarke, Arcadia
- Shopping centers: Circle Mall, Mall of the Emirates, Dubai Hills Mall
- Recreational areas: Dubai Miracle Garden, Palm Jumeirah, LEGOLAND Dubai
- When is the project expected to be delivered?
The expected delivery date is March 2028.
- What are the expected service fees?
Service fees are AED 15 per square foot, covering maintenance and shared facilities.
Similar Projects:
Details
-
Property ID:Elaris Rise
-
Price ($):Start From$215258
-
Status:
-
Room Range:1-4
-
Beds Range:2-3
-
Bath Range:2-3
Amenities
- Clubhouse
- Gym
- Kids Pool and Play Area
- Swimming Pool
Materials
- Block
- Brick
- Wood







