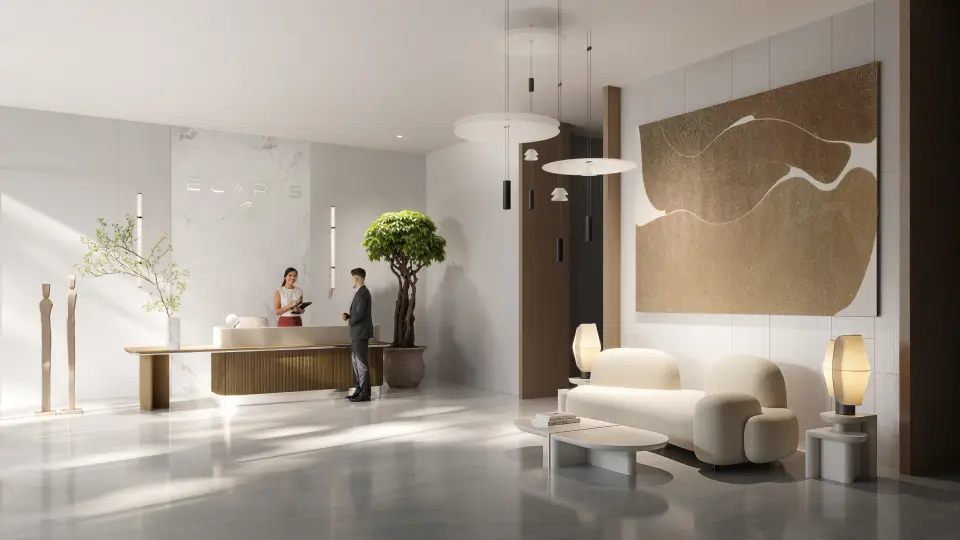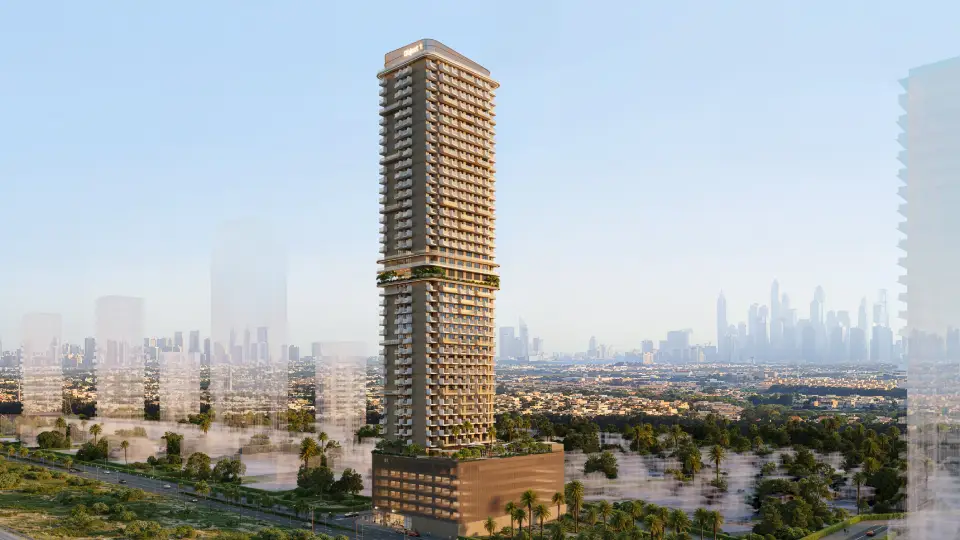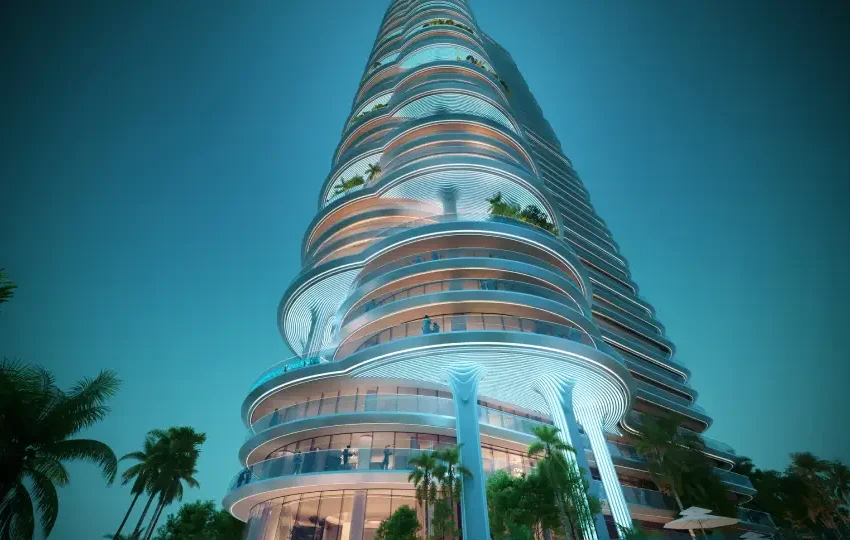Elaris Sky by Object One
Overview
Elaris Sky Project – Area 3, Jumeirah Village Triangle, Dubai
Elaris Sky by Object One represents one of Dubai’s premium residential developments, offering a modern lifestyle concept that embraces the sky, light, and renewed living.
The project’s name is inspired by two Greek words, Element and Aris, symbolizing “element” and “hope.” Together, they reflect a design vision that balances safety, tranquility, and harmony with nature.
Designed to match contemporary living, the Elaris Sky project offers a variety of residential units, including studios, one-bedroom apartments, and two-bedroom apartments. It caters to young professionals, couples, and small families, combining smart design with high-end finishes in one of Dubai’s most sought-after communities.
Residents of Elaris Sky by Object One enjoy the benefits of living in Jumeirah Village Triangle, known for its serene environment, wide green spaces, and prime location with easy access to key destinations in Dubai. With Object One’s expertise, the project guarantees superior construction quality and thoughtfully designed spaces that provide a lifestyle of comfort, elegance, and harmony.
Easy Access to Key Destinations
| Dubai Marina | 15 minutes |
| Jumeirah Beach Residence (JBR) | 17 minutes |
| Downtown Dubai | 25 minutes |
| Dubai International Airport (DXB) | 30 minutes |
| Al Maktoum International Airport | 25 minutes |
| Mall of the Emirates | 20 minutes |
| Dubai Expo City | 22 minutes |
| Dubai Hills Mall | 18 minutes |
| Business Bay | 25 minutes |
| Dubai Sports City | 10 minutes |
Project Details and Residential Units
The Elaris Sky project is a distinguished off-plan development in Jumeirah Village Triangle (JVT), strategically located near Sheikh Mohammed Bin Zayed Road and Al Khail Road.
The residential tower has 43 floors and includes 402 units, distributed as follows:
- Studios: 37 units
- One-bedroom apartments: 254 units
- Two-bedroom apartments: 111 units
The units are carefully designed to balance immersion in nature with modern luxury. They feature contemporary finishes, fully equipped kitchens, open layouts for natural light, and panoramic city views.
Building Overview
The building consists of:
- Basement Floor
- Ground Floor
- Five Parking Levels (P1–P5)
- Mezzanine Floor
- 21 Residential Floors
- Amenities Floor (MF)
- Roof
The project also includes retail spaces from the 1st to the 7th floor, enhancing the community’s vibrancy and providing residents with a complete living experience that integrates housing, shopping, and leisure in one place.
Delivery and Service Charges
- Expected Handover: Q4 2028
- Estimated Service Charges: AED 15 per sq. ft.
Floor Distribution in Elaris Sky Project
| Basement | B1 | Parking for retail and offices |
| Ground Floor | G | Retail and commercial facilities |
| Parking Floors | P1–P5 | Resident and visitor parking |
| First Floor | 1 | Residential with service facilities |
| Residential Floors | 2–17 | Various residential units |
| 18th Floor | 18 | Residential with common facilities and sky terrace |
| Upper Floors | 19–43 | Luxury residential units with panoramic Dubai views |
Amenities in Elaris Sky by Object One
The Elaris Sky project provides a full-fledged residential experience with carefully designed amenities to support a modern, luxurious lifestyle:
- Infinity temperature-controlled pool with open terrace overlooking Dubai’s skyline
- Advanced gym with the latest fitness equipment
- Landscaped gardens and dedicated yoga areas for relaxation and exercise
- Health and spa rooms offering complete wellness experiences
- Multipurpose halls and retail spaces serving both residents and visitors
- Comprehensive security system with 24-hour CCTV and concierge services
- Central residential courtyard and indoor/outdoor social spaces
- Outdoor playground and indoor game room for children
- Walking paths, outdoor fitness zones, and open-air exercise areas
- Green spaces and landscaping providing aesthetic beauty and peaceful retreats
Frequently Asked Questions About Elaris Sky
- Where is Elaris Sky located?
The project is in Area 3, Jumeirah Village Triangle (JVT), Dubai, near Sheikh Mohammed Bin Zayed Road and Al Khail Road, with easy access to major city destinations. - What types of units are available?
The project offers studios, one-bedroom apartments, and two-bedroom apartments, designed with spacious layouts and modern finishes. - How many floors and units does the building have?
The building has 43 floors and 402 residential units. - What are the key amenities?
Infinity pool, modern gym, landscaped gardens, yoga areas, spa and wellness rooms, multipurpose halls, retail spaces, 24/7 security, children’s play areas, and outdoor activity zones. - What are the advantages of schools and shopping centers?
The location provides easy access to schools like Arcadia and Sunmarket, and shopping centers including Mall of the Emirates, Dubai Hills Mall, and Circle Mall. - When is the expected delivery?
Q4 2028. - Is there a flexible payment plan for investors?
Yes, the project offers a multi-installment payment plan before and after handover for investment convenience.
We are happy to offer you the following services:
- Purchase Directly from developers
- Free consultation in WhatsApp
- Free booking in 1 minute
Other Projects:
Details
-
Property ID:Elaris Sky
-
Price ($):Start From$208446
-
Status:
-
Room Range:1-4
-
Beds Range:2-3
-
Bath Range:2-3
Amenities
- Barbeque
- Clubhouse
- Kids Pool and Play Area
- Swimming Pool
Materials
- Block
- Brick
- Wood






