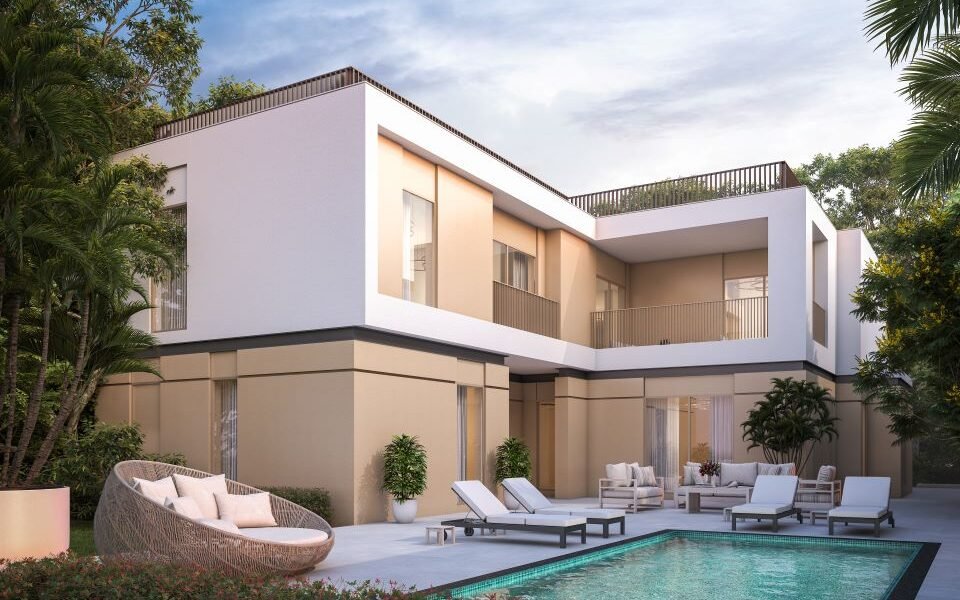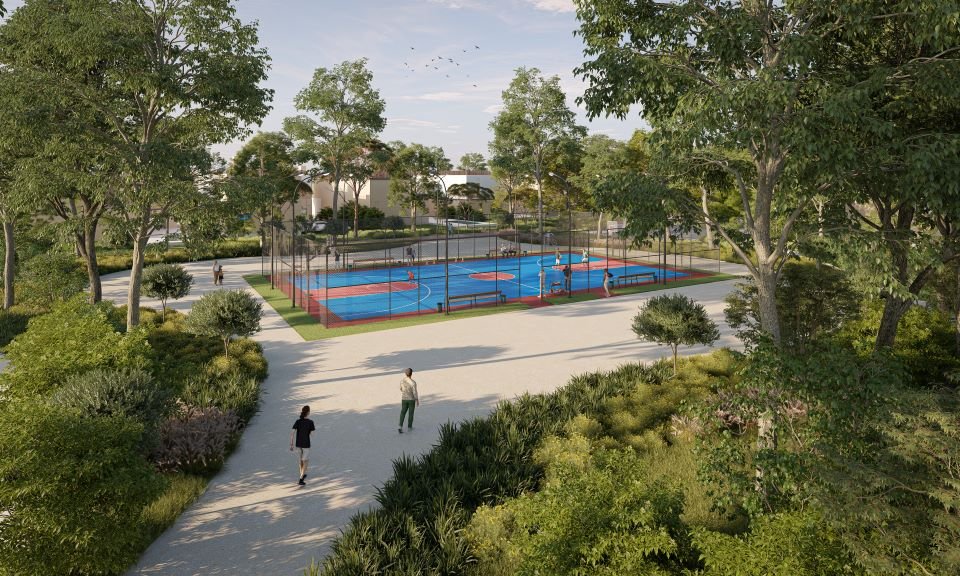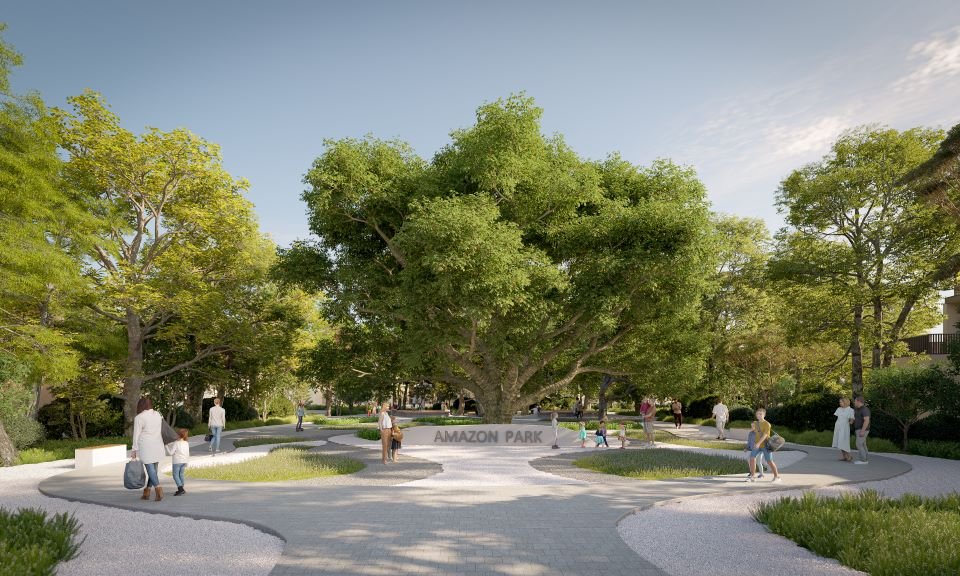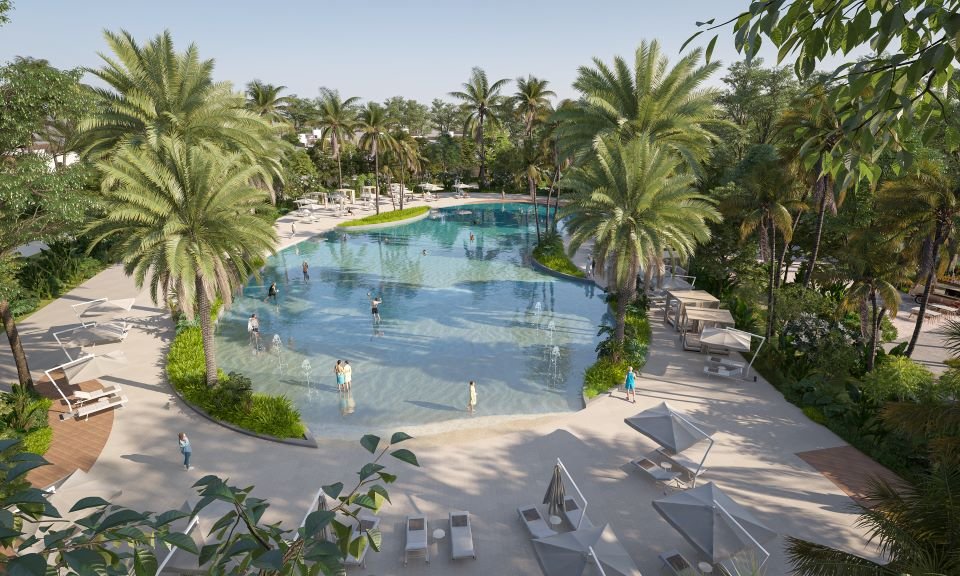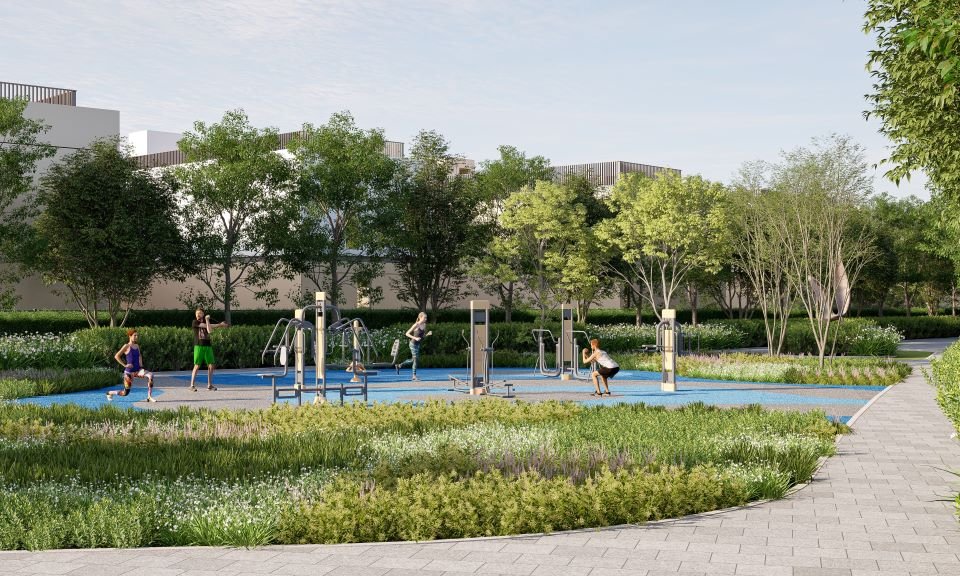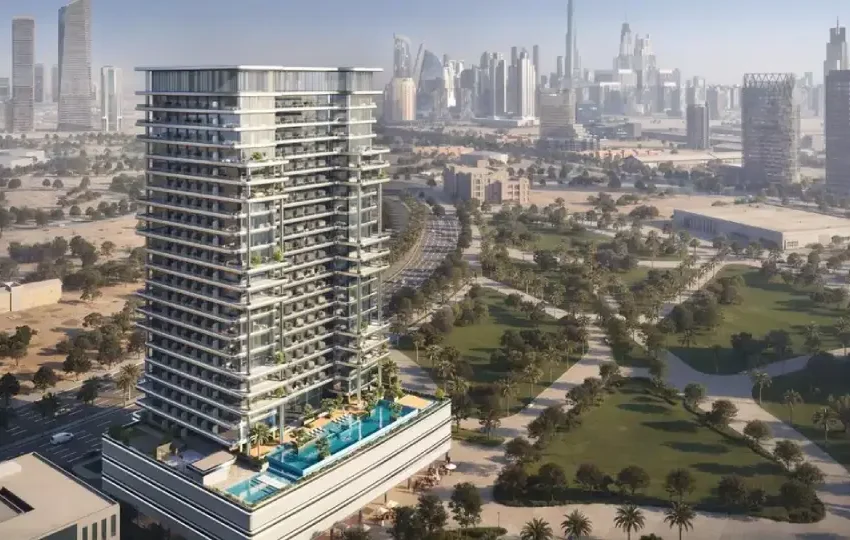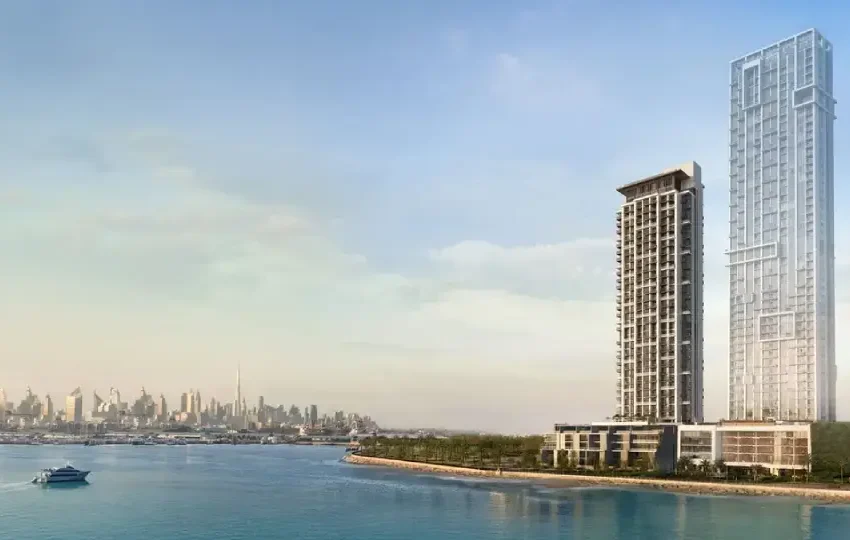Elwood by Sobha
Overview
Elwood by Sobha is a remarkable architectural masterpiece spanning 10 million square feet, where contemporary luxury seamlessly intertwines with the untouched beauty of nature.
Over 10,000 trees, covering 26% of the site, grace the community, while 47% of the area is dedicated to open spaces and gardens inspired by the world’s seven most iconic forests—from baobabs to the Amazon rainforest.
Each residence within Sobha Elwood is meticulously crafted to blend harmoniously with its surroundings, offering residents a serene, healthy, and nature-connected lifestyle.
Strategic Location
Sobha Elwood is ideally situated in Dubai Land, providing smooth access to Dubai’s main destinations:
| Dubai Ripe Seven | 5 minutes |
| Dubai Outlet Mall | 8 minutes |
| Downtown Dubai | 20 minutes |
| Dubai International Airport | 25 minutes |
| Al Maktoum International Airport | 30 minutes |
The community is strategically connected to major roads, ensuring seamless travel across the city.
Project Design
Exterior Features
- Elegant free-standing villas with private backyards and swimming pools.
- Expansive windows and terraces that maximize natural light and panoramic views.
- Sustainable architecture that blends with the natural environment.
- Landscaped gardens and open spaces inspired by the world’s largest forests, creating a breathtaking environment.
Interior Features
- Spacious living and dining areas with uninterrupted views of the lush surroundings.
- Premium marble flooring and modern kitchen appliances.
- Master suite with a walk-in wardrobe.
- Guest rooms with en-suite bathrooms and built-in closets.
- Separate maid’s room and laundry area.
- Large terraces for seamless indoor-outdoor living.
- Smart home automation systems for complete control.
- Optimized ceiling heights: corridors 2.7 m, living/dining 3 m, bedrooms 2.8 m, bathrooms 2.5 m, garages 2.6 m.
Villa Types and Sizes
| 4-Bedroom (Type A – Ground) | 4 | Laundry + Maid + Guest | 4,958 | 6,216 |
| 5-Bedroom (Type A) | 5 | Laundry + Maid + Guest | 5,847 | 7,412 |
| 6-Bedroom (Type A) | 6 | Laundry + Maid + Storage | 7,186 | 8,718 |
- Shaded parking for 2 cars (4-5 bedroom villas) and 3 cars (6-bedroom villas).
- Convenient electric vehicle charging stations.
Nature and Green Spaces
- Over 10,000 trees are integrated across the community.
- Gardens inspired by the world’s most iconic forests.
- Walking, jogging, and cycling trails.
- Tranquil spaces for meditation and reflection alongside vibrant recreational zones.
Outdoor Activities
- Winding walking trails for adventure and exploration.
- Cycling paths amid fresh air and greenery.
- Cricket ground and children’s play areas.
- Dog park and treehouse play zones.
- Splash pad for children and recreational water areas.
Amenities and Services
Wellness and Fitness
- Lap pool and children’s splash zone.
- Fully equipped gym and group fitness studios.
- Jogging and cycling tracks throughout lush greenery.
- Wellness oasis with hydrotherapy, cryotherapy, water massages, and acupuncture.
- Outdoor spaces for yoga and meditation.
Social and Recreational Facilities
- Exclusive social club with fitness center and spa.
- BBQ areas, landscaped parks, and green spaces.
- Multipurpose sports courts, including football and basketball.
- Mosque within the community.
- Schools, clinics, and daycare on-site.
- Artificial lakes and forested walking trails.
- Restaurants and cafés within the community.
- 24/7 security and monitoring.
Daily Life at Elwood by Sobha
Each morning at Sobha Elwood, residents breathe in fresh, crisp air while listening to birdsong and the rustle of trees, invigorating the senses. Children enjoy dedicated play areas while adults exercise or relax in tranquil gardens. Every detail is designed to balance privacy, comfort, and luxury, providing a lifestyle that nurtures well-being.
Key Features
- Luxury villas ranging from 4 to 6 bedrooms.
- Expansive natural gardens inspired by the world’s most iconic forests.
- Elegant interiors with smart home automation.
- Walking, jogging, and cycling trails.
- Fully equipped social club.
- Educational and healthcare facilities within the community.
- Strategic location in Dubai Land with easy access to the rest of Dubai.
F.A.Q
Where is the Elwood by Sobha located?
In the heart of Dubai Land, surrounded by greenery and connected to main roads for easy access to Dubai Marina and Downtown Dubai.
What types of villas are available?
Villas with 4 to 6 bedrooms, including maid and laundry rooms, spacious terraces, private swimming pools, and smart home automation.
What are the main amenities and services?
Social club, gym, spa, jogging and cycling trails, gardens, artificial lakes, schools, clinics, restaurants, cafés, and 24/7 security.
Is Sobha Elwood a good investment?
Yes. Its strategic location, luxurious amenities, and unique environmental integration make Sobha Elwood an excellent investment opportunity with promising returns.
Details
-
Property ID:Elwood
-
Lot area (sqft):575 - 8719 sqft
-
Home area (sqft):575 - 8719 sqft
-
Garages:1
-
Price ($):Start from$2160763
-
Status:
-
Room Range:3 - 12
-
Beds Range:1 - 6
-
Bath Range:1 - 7
Amenities
- Barbeque
- Basketball
- Bicycle Track
- Community Pavilion
- Cricket
- Fitness Area
- Flower Garden
- Forest Trail
- Garden
- Jogging Track
- Kids Play Area
- Multi-Functional Events Ground
- Multipurpose Court
- Padel Tennis
- Park
- Pond
- Skate
- Swimming Pool
- Toddlers Play Area
- Yoga Area
Materials
- Block
- Brick
- Wood

