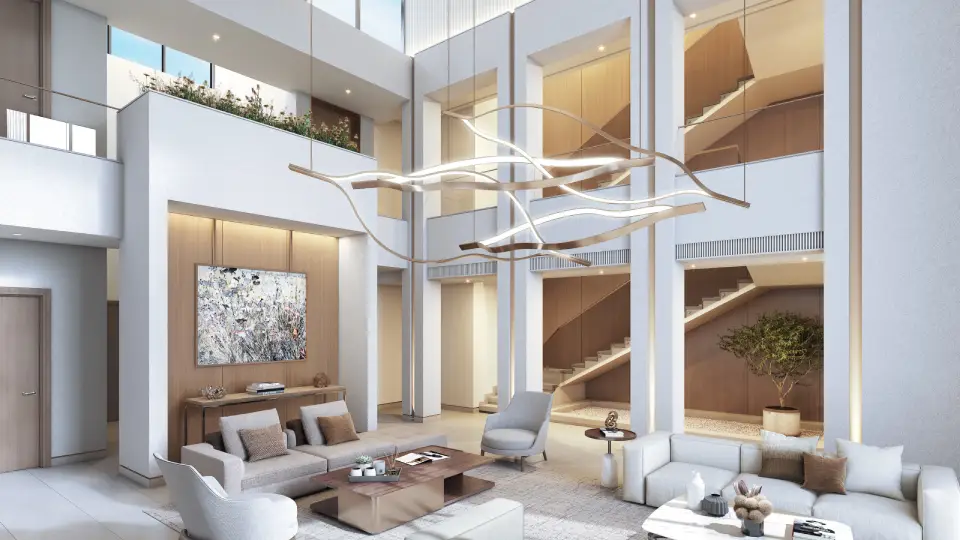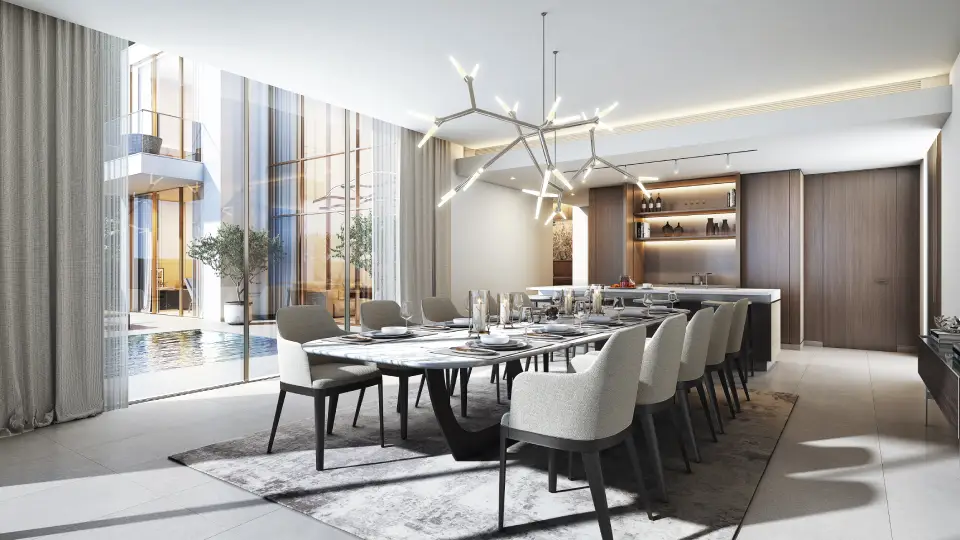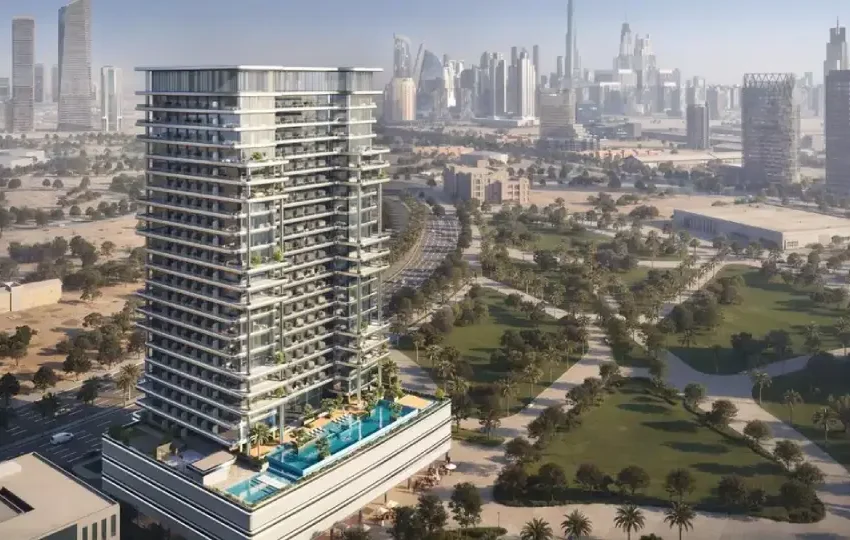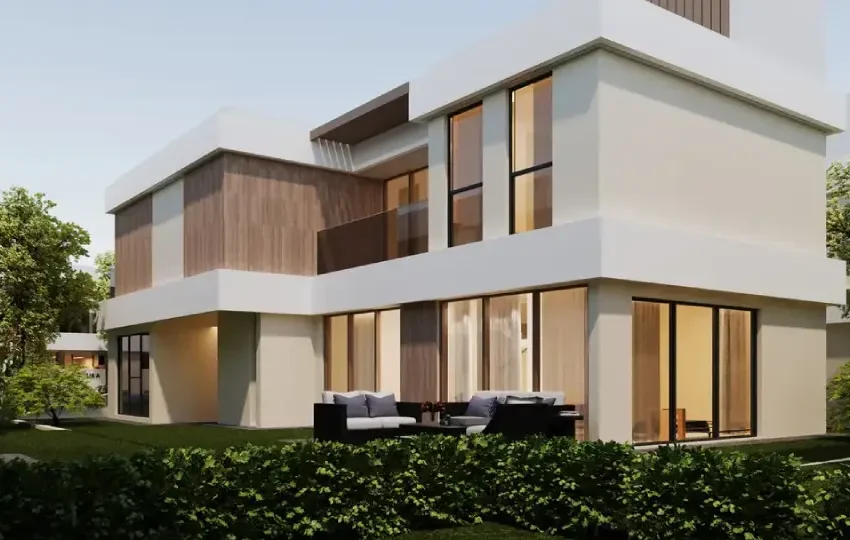Estates at Sobha Hartland II
Overview
Estates at Sobha Hartland II : Experience Serenity and Luxury Harmoniously Blended with Nature
Sobha Estates at Sobha Hartland II is designed as an urban oasis within a sprawling green reserve, covering approximately 8,000,000 sq. ft. It features gated residential communities and large lakes, offering residents a sense of tranquility and privacy. The location ensures excellent connectivity to Dubai’s key landmarks, including:
- Ras Al Khor Wildlife Sanctuary – 5 minutes
- Meydan Racecourse – 10 minutes
- Sobha Hartland and two international schools – 10 minutes
- Dubai International Airport – 12 minutes
- Business Bay – 12 minutes
- Dubai Mall – 15 minutes
- Burj Khalifa and Downtown Dubai – 15 minutes
- Dubai Frame – 15 minutes
- Dubai Opera – 15 minutes
- Palm Jumeirah – 25 minutes
The Sobha Hartland II project elevates this concept, offering over 1,000,000 sq. ft. of open gardens, tree-lined pathways, and tiered green spaces, integrating nature seamlessly into everyday life and giving the community a distinct eco-friendly identity.
Water Features and Slow Connection to Nature
The Sobha Hartland II project includes two expansive blue lakes for villas and apartments, creating a vibrant ecological hub. Wooden walkways line the water, complemented by beach activity zones and serene spaces where residents can enjoy contemplative evenings.
A Residential Community Within a Green Sanctuary
The project offers an exclusive selection of villas, including luxurious mansions, five-bedroom villas, and six-bedroom villas. Sobha Estates at Sobha Hartland II comprises three main gated communities, offering private lake access for water activities.
Eco-Friendly Villa Layouts and Natural Spaces
The development covers over 1,000,000 sq. ft. of green areas, including tree-lined paths, climbing walls, and seasonal gardens, offering villas with panoramic views.
Recreational and Sports Activities
The community features:
- A wooden promenade along the lake
- Beach activity zones
- Water-based recreational facilities
- Jogging and walking tracks
- Fitness stations
- Parkour areas
These amenities promote a healthy and active lifestyle for residents.
Architectural Luxury of the Villas – Spacious Interiors
Each villa exceeds 8,000 sq. ft. and welcomes residents with a grand entrance courtyard accommodating three indoor parking spaces. Villas are spread over three levels:
- Ground floor
- First floor
- Usable rooftop
Each villa offers full privacy, private swimming pools, gardens, and outdoor courtyards.
Interior Spaces
- Double-height entrance lobby (~6 m)
- Double-height living room
- Dining room (~2.9 m high)
- Show Kitchen and Preparation Kitchen
- Guest bedroom with en-suite bathroom and luxury closets
- Three bedrooms with en-suite bathrooms and luxury closets
- Master suite with a walk-in wardrobe and a private balcony
- High-quality marble flooring in the living and dining areas
- Premium engineered wooden flooring in the master suite
- Internal elevator
- Maid’s room and driver’s room
- Family lounge on the first floor
- Spacious outdoor terraces
- Smart home system
- Laundry room with washer and dryer
Kitchen and Bathroom Finishes
Show Kitchen: Bosch (or equivalent) stove, oven, hood, microwave, warmer, and high-quality countertops.
Preparation Kitchen: Bosch (or equivalent) stove, oven, hood, refrigerator, freezer, dishwasher, and high-quality countertops.
Bathrooms: Porcelain tiles, high-quality sinks with soft-close mechanisms, Duravit (or equivalent) fixtures, Grohe (or equivalent) accessories, glass shower doors, and stainless steel drains.
Villa Layouts and Sizes
VILLA 5 BEDROOM – TYPE A
| Unit No | Land Area (sq.ft) | Land Area (m²) | Saleable Area (sq.ft) | Saleable Area (m²) |
| SE-V 115 | 8,503.49 | 790.00 | 8,438.80 | 783.99 |
| SE-V 118 | 8,503.49 | 790.00 | 8,438.80 | 783.99 |
| SE-V 121 | 8,503.49 | 790.00 | 8,438.80 | 783.99 |
| SE-V 128 | 8,288.21 | 770.00 | 8,438.80 | 783.99 |
| SE-V 131 | 8,288.21 | 770.00 | 8,438.80 | 783.99 |
| SE-V 134 | 8,288.21 | 770.00 | 8,438.80 | 783.99 |
| SE-V 136 | 8,288.21 | 770.00 | 8,438.80 | 783.99 |
| SE-V 139 | 8,503.49 | 790.00 | 8,438.80 | 783.99 |
| SE-V 142 | 8,503.49 | 790.00 | 8,438.80 | 783.99 |
| SE-V 145 | 8,503.49 | 790.00 | 8,438.80 | 783.99 |
| SE-V 151 | 8,288.21 | 770.00 | 8,438.80 | 783.99 |
| SE-V 154 | 8,288.21 | 770.00 | 8,438.80 | 783.99 |
| SE-V 157 | 8,288.21 | 770.00 | 8,438.80 | 783.99 |
VILLA 5 BEDROOM – TYPE B
| Unit No | Land Area (sq.ft) | Land Area (m²) | Saleable Area (sq.ft) | Saleable Area (m²) |
| SE-V 114 | 8,503.49 | 790.00 | 8,490.79 | 788.82 |
| SE-V 117 | 8,503.45 | 790.00 | 8,490.79 | 788.82 |
| SE-V 120 | 8,503.49 | 790.00 | 8,490.79 | 788.82 |
| SE-V 123 | 8,503.49 | 790.00 | 8,490.79 | 788.82 |
| SE-V 126 | 8,288.21 | 770.00 | 8,490.79 | 788.82 |
| SE-V 129 | 8,288.21 | 770.00 | 8,490.79 | 788.82 |
| SE-V 132 | 8,288.21 | 770.00 | 8,490.79 | 788.82 |
| SE-V 135 | 8,288.21 | 770.00 | 8,490.79 | 788.82 |
| SE-V 138 | 8,503.48 | 790.00 | 8,490.79 | 788.82 |
| SE-V 141 | 8,503.49 | 790.00 | 8,490.79 | 788.82 |
| SE-V 144 | 8,503.49 | 790.00 | 8,490.79 | 788.82 |
| SE-V 147 | 8,503.49 | 790.00 | 8,490.79 | 788.82 |
| SE-V 150 | 8,288.21 | 770.00 | 8,490.79 | 788.82 |
| SE-V 153 | 8,288.21 | 770.00 | 8,490.79 | 788.82 |
| SE-V 156 | 8,288.21 | 770.00 | 8,490.79 | 788.82 |
| SE-V 159 | 8,288.21 | 770.00 | 8,490.79 | 788.82 |
VILLA 5 BEDROOM – TYPE C
| Unit No | Land Area (sq.ft) | Land Area (m²) | Saleable Area (sq.ft) | Saleable Area (m²) |
| SE-V 113 | 8,503.49 | 790.00 | 8,413.39 | 781.63 |
| SE-V 116 | 8,503.49 | 790.00 | 8,413.39 | 781.63 |
| SE-V 119 | 8,503.49 | 790.00 | 8,413.39 | 781.63 |
| SE-V 122 | 8,503.49 | 790.00 | 8,413.39 | 781.63 |
| SE-V 127 | 8,288.21 | 770.00 | 8,413.39 | 781.63 |
| SE-V 130 | 8,288.21 | 770.00 | 8,413.39 | 781.63 |
| SE-V 133 | 8,288.21 | 770.00 | 8,413.39 | 781.63 |
| SE-V 137 | 8,162.52 | 758.32 | 8,413.39 | 781.63 |
| SE-V 140 | 8,503.49 | 790.00 | 8,413.39 | 781.63 |
| SE-V 143 | 8,503.49 | 790.00 | 8,413.39 | 781.63 |
| SE-V 146 | 8,503.49 | 790.00 | 8,413.39 | 781.63 |
| SE-V 152 | 8,288.21 | 770.00 | 8,413.39 | 781.63 |
| SE-V 155 | 8,288.21 | 770.00 | 8,413.39 | 781.63 |
| SE-V 158 | 8,288.21 | 770.00 | 8,413.39 | 781.63 |
Payment Plan
- 10% on booking
- 10% after 3 months from booking
- 10% in October 2023
- 10% in April 2024
- 10% in August 2024
- 10% in December 2024
- 10% in April 2025
- 10% in August 2025
- 20% on completion and handover
Complete Outdoor Facilities
- Forest trails
- Cycling track
- Walking paths
- Dog park
- Seasonal gardens
- Climbing wall
- Parkour area
- Fitness station
- BBQ area
- Table tennis
- Large grassy areas
- Playgrounds in landscaped gardens
Frequently Asked Questions
- Where is the Sobha Hartland Estate located?
In Mohammed bin Rashid City, Dubai, near Downtown Dubai, Dubai Mall, and Burj Khalifa. - What types of properties are available?
Luxury apartments, villas, townhouses, and residences with garden or waterway views. - What are the project’s features?
Extensive green spaces, international schools, sports facilities, a health club, pools, jogging tracks, and high-quality construction. - Is the project suitable for families?
Yes, with reputable schools, a safe environment, and integrated family-friendly services. - Is Sobha Hartland suitable for investment?
Yes, due to its prime location and high demand for luxury properties. - Are flexible payment plans available?
Yes, Sobha offers phased payment plans and post-handover options for some projects. - Which educational institutions are within Sobha Hartland?
North London Collegiate Dubai and Hartland International School. - Are there retail and daily services?
Yes, including shops, restaurants, and cafés. - Are water views available?
Some units overlook the Meydan waterway or have direct garden views. - How far are key Dubai landmarks?
Around 10 minutes from Downtown Dubai and 15 minutes from Dubai International Airport. - Can foreigners own property?
Yes, the area allows freehold ownership for non-UAE nationals. - When does handover start?
Varies by unit; Sobha is known for timely delivery. - Are ready-to-move-in units available?
Yes, along with off-plan options depending on the chosen project. - What is the price range?
Prices range from upper mid-tier to ultra-luxury, based on property type, size, and location. - Are there dedicated parking spaces?
Yes, all units include private parking, with additional visitor spaces.
Details
-
Property ID:Estate
-
Status:
-
Room Range:1-6
-
Beds Range:2-5
-
Bath Range:2-5
Amenities
- Kids Play Area
- Trampoline
- Water Feature
- Yoga Area
Materials
- Block
- Brick
- Wood







