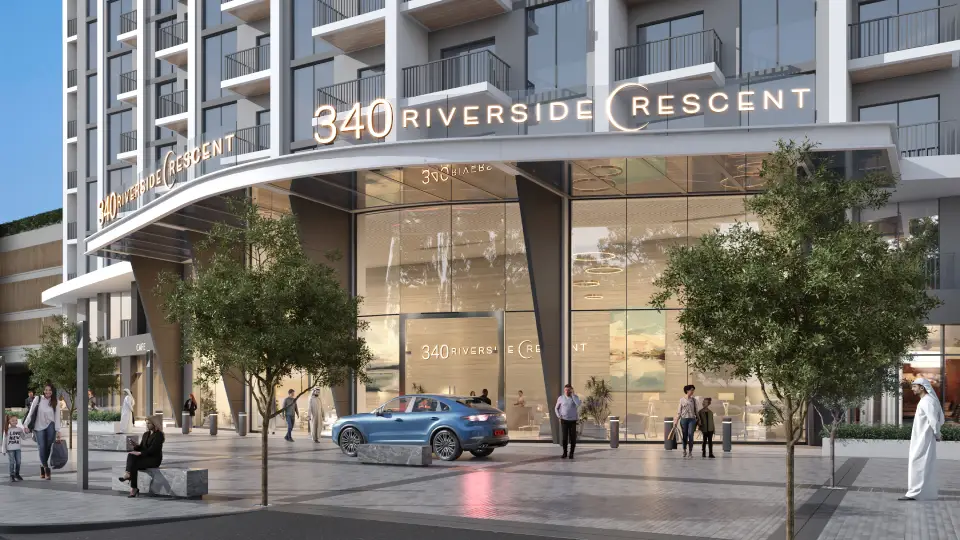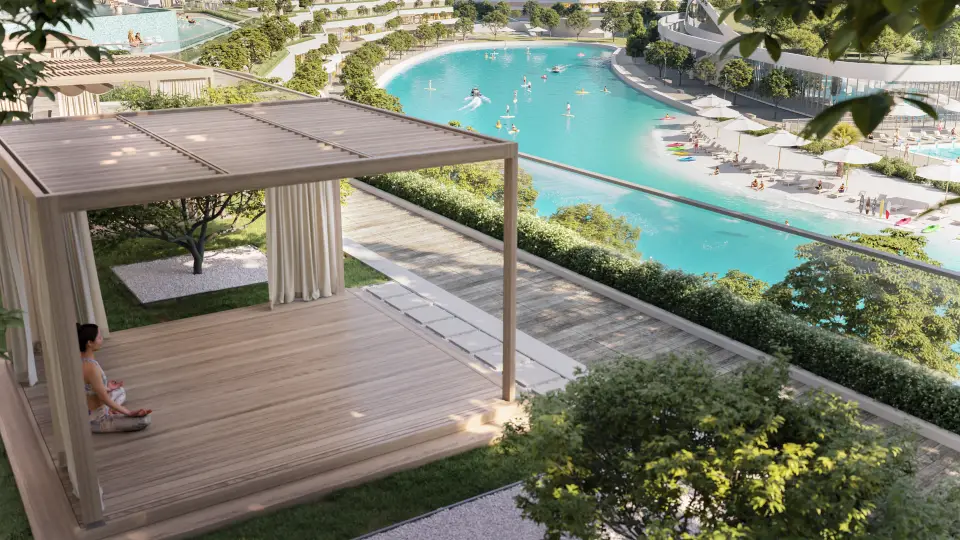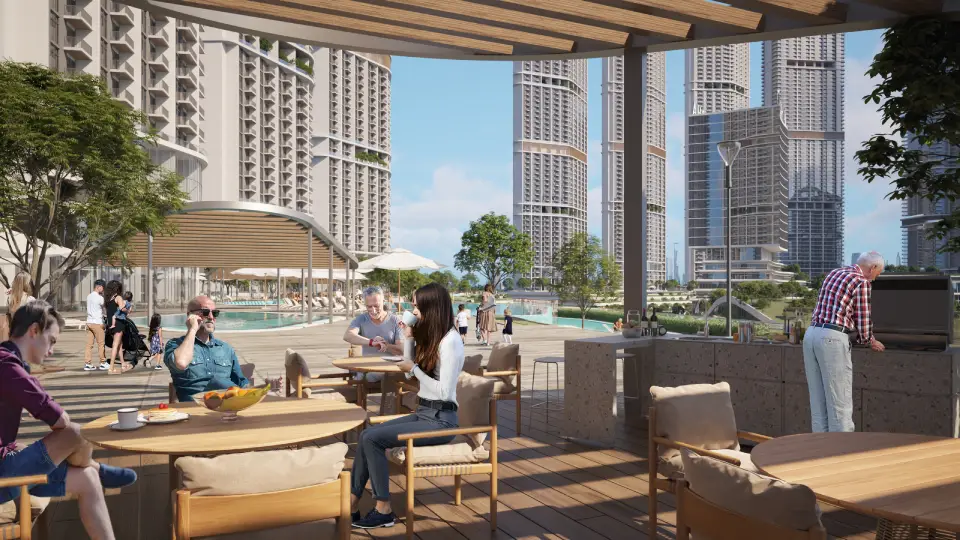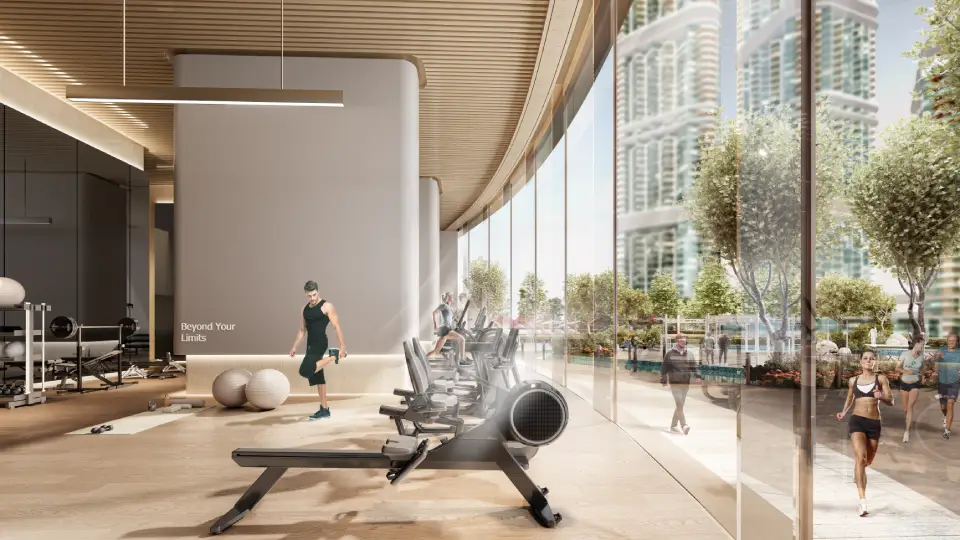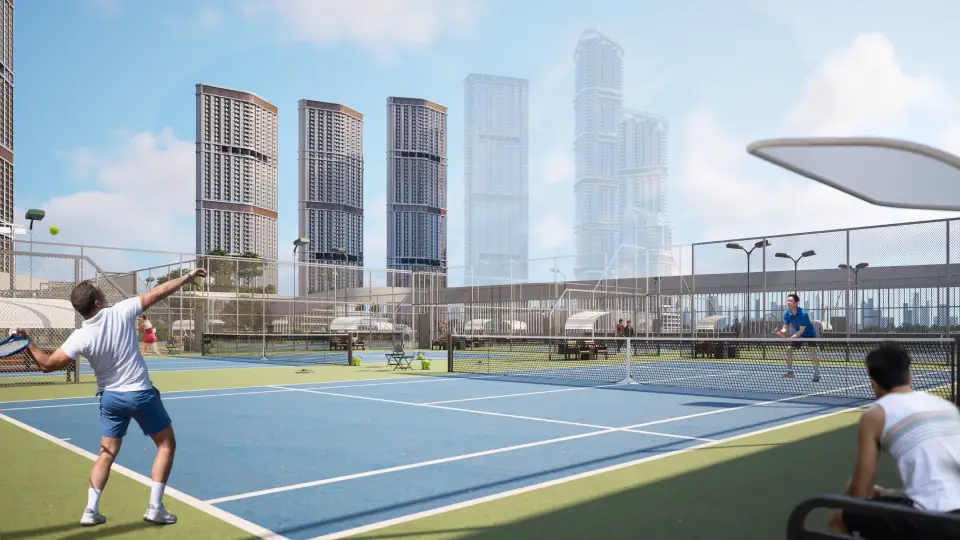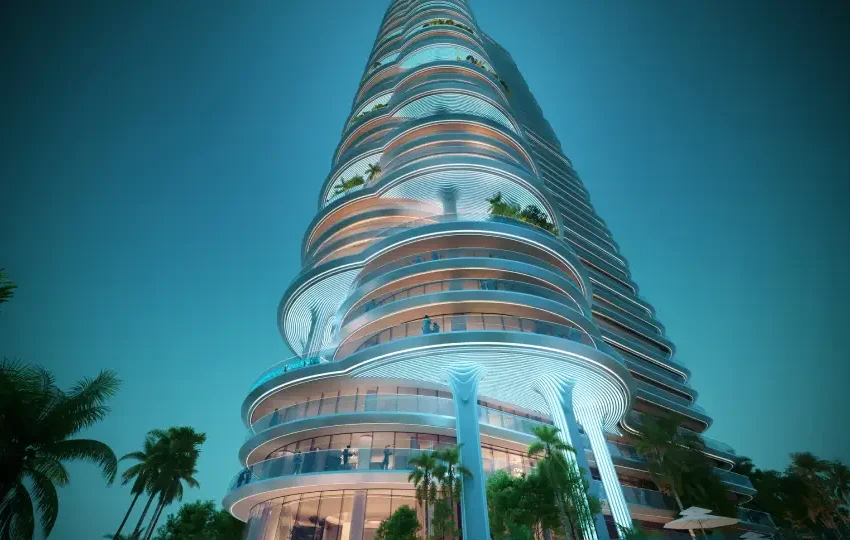Harland Two 340 Riverside Crescent by Sobha
Overview
340 Riverside Crescent by Sobha in Sobha Hartland, Dubai
340 Riverside Crescent by Sobha in Sobha Hartland stands as an architectural masterpiece, combining precise engineering with striking visual aesthetics. This residential tower redefines luxury living in the heart of modern Dubai. The development integrates a waterfront setting, innovative diamond-shaped design, and a well-planned community structure, offering a resort-like living experience while addressing everyday lifestyle needs.
The project is situated in a central location within Sobha Hartland II, one of Dubai’s fastest-growing and most prestigious districts. Residents benefit from direct access to major landmarks, including Dubai Creek, the Dubai Design District, Downtown Dubai, the Dubai Mall, and Dubai International Airport. Its proximity to key roads, complemented by the future metro station, enhances the practicality of daily living in a vibrant urban environment.
The tower features a distinctive diamond-shaped architectural design that maximizes natural light and panoramic views from every unit. Residents of Sobha 340 Riverside Crescent enjoy serene water views, lush greenery, the golf course, and Dubai’s urban skyline, creating a sense of tranquil luxury that harmonizes with the location.
Residential Units and Layouts
340 Riverside Crescent by Sobha offers 1-, 1.5-, and 2-bedroom apartments, designed with meticulous attention to spatial flow and premium finishes. These units cater to individuals seeking upscale living, small families, and investors looking to capitalize on growing property values.
Amenities and Recreational Facilities
The tower dedicates two full levels to leisure and comfort, offering a complete living experience. Sky gardens on the 18th and 43rd floors provide elevated greenery integrated with panoramic city views. These spaces feature expansive pools, sun loungers, relaxation cabanas, private beach areas, and a waterfront promenade for direct interaction with the surrounding environment.
For fitness and active lifestyles, the tower includes running and walking tracks, outdoor gym facilities, skating areas, and cycling paths. These amenities merge physical activity with the peaceful surroundings, promoting a balanced and healthy lifestyle.
Families enjoy dedicated play areas for children, observation decks, and communal spaces that encourage social interaction. A 1,000 sq. ft. business plaza and a social club provide spaces for work and networking. Public gardens, an open-air theater, pet-friendly parks, and green corridors extend the community’s natural lifestyle.
International dining options along the waterfront enhance the tower’s recreational side, creating a vibrant culinary environment. The combination of water features, gardens, and leisure facilities ensures a balanced lifestyle, emphasizing quality, sustainability, and architectural harmony.
Key Features of Sobha 340 Riverside Crescent
- Luxury 1, 1.5, and 2-bedroom apartments with direct waterfront views
- Innovative diamond-shaped design enhances natural light and city presence.
- Direct access to waterfront promenade, lakes, and private beach areas
- Sky gardens on the 18th and 43rd floors with panoramic views and green relaxation spaces
- Comprehensive leisure facilities including pools, sun loungers, and luxury cabanas
- Running and walking tracks, skating areas, cycling paths, and outdoor gym facilities
- Peaceful living environment away from city noise, yet close to Dubai landmarks
- Balanced lifestyle with green spaces, open-air theaters, pet parks, and community amenities
- Strategic urban connectivity ensures easy access to key destinations.
- Expansive views of water bodies, greenery, golf course, and the Dubai skyline
Travel Times to Key Dubai Destinations
- Ras Al Khor Wildlife Sanctuary: 5 minutes
- Meydan Racecourse: 10 minutes
- Business Bay: 12 minutes
- Dubai International Airport: 12 minutes
- Burj Khalifa & Downtown Dubai: 15 minutes
- Dubai Mall: 15 minutes
- Palm Jumeirah: 25 minutes
Residential Units and Sizes
| Unit Type | Rooms / Interior (m²) | Bathrooms | Balconies | Total Area (m²) | Floors Available |
| Studio | Bedroom/Living: 30, Kitchen: 10, Bath: 5 | 1 | 1 | 45 | 1-5 |
| 1-Bedroom | Bedroom: 20, Living: 25, Kitchen: 10, Bath: 5 | 1 | 1 | 60 | 1-5 |
| 2-Bedroom | Bedrooms: 20+18, Living: 30, Kitchen: 12, Baths: 6+4 | 2 | 1 | 90 | 2-10 |
| 3-Bedroom | Bedrooms: 20+18+15, Living: 35, Kitchen: 15, Baths: 6+5 | 2 | 2 | 120 | 3-12 |
| 4-Bedroom | Bedrooms: 20+18+15+12, Living: 40, Kitchen: 20, Baths: 7+6+5 | 3 | 2 | 150 | 5-15 |
| 5-Bedroom | Bedrooms: 22+20+18+15+12, Living: 50, Kitchen: 25, Baths: 7+6+5 | 3 | 3 | 180 | 6-15 |
| 2-Bedroom Duplex | Ground: Living 30, Kitchen 12, Bath 4, Balcony 5; First: Bedrooms 20+18, Bath 6 | 2 | 2 | 130 | 1-2 |
| 3-Bedroom Duplex | Ground: Living 35, Kitchen 15, Bath 5, Balcony 5; First: Bedrooms 20+18+15, Bath 6+5 | 3 | 2 | 160 | 2-3 |
| 4-Bedroom Duplex | Ground: Living 40, Kitchen 20, Bath 6, Balcony 6; First: Bedrooms 20+18+15+12, Bath 7+6+5 | 3 | 3 | 200 | 3-4 |
| 3-Bedroom Penthouse | Living 40, Bedrooms 20+18+15, Kitchen 20, Baths 7+6+5, Balcony 10 | 3 | 3 | 180 | 12-15 |
| 4-Bedroom Penthouse | Living 50, Bedrooms 22+20+18+15, Kitchen 25, Baths 7+6+5+5, Balcony 12 | 4 | 3 | 220 | 12-15 |
| Small Villa | Living 50, Bedrooms 20+18+15, Kitchen 25, Baths 7+6+5, Balcony 10 | 3 | 2 | 250 | Ground + 1 |
| Medium Villa | Living 60, Bedrooms 22+20+18+15, Kitchen 30, Baths 7+6+5+5, Balcony 12 | 4 | 3 | 300 | Ground + 1 |
| Large Villa | Living 70, Bedrooms 25+22+20+18+15, Kitchen 35, Baths 8+7+6+5+5, Balcony 15 | 5 | 4 | 400 | Ground + 1 + 2 |
FAQ
What is the difference between an apartment and a duplex?
An apartment is on a single floor, while a duplex spans two internal floors.
Does the total area include balconies?
Yes, balconies are typically included in the total unit area.
How many bathrooms are ideal for a 3-bedroom unit?
Two bathrooms usually meet family needs comfortably.
Can room layouts be modified after purchase?
It depends on the unit design. Some units allow minor changes, while duplexes and penthouses have limited flexibility.
Which floors offer the best views and tranquility?
Higher floors provide better views and more peace, while lower floors offer easier daily access.
What is the starting price for units at 340 Riverside Crescent by Sobha?
Prices start from AED 25.7 million per unit.
Similar Projects:
Harland Two 360 Riverside Crescent by Sobha
Harland Two 320 Riverside Crescent by Sobha
Details
-
Property ID:Harland Two 340
-
Price ($):Start From$7002724
-
Status:
-
Room Range:1-3
-
Beds Range:1-2
-
Bath Range:1-2
Amenities
- Barbeque
- Basketball
- Clubhouse
- Padel Tennis
- Swimming Pool
Materials
- Block
- Brick
- Wood

