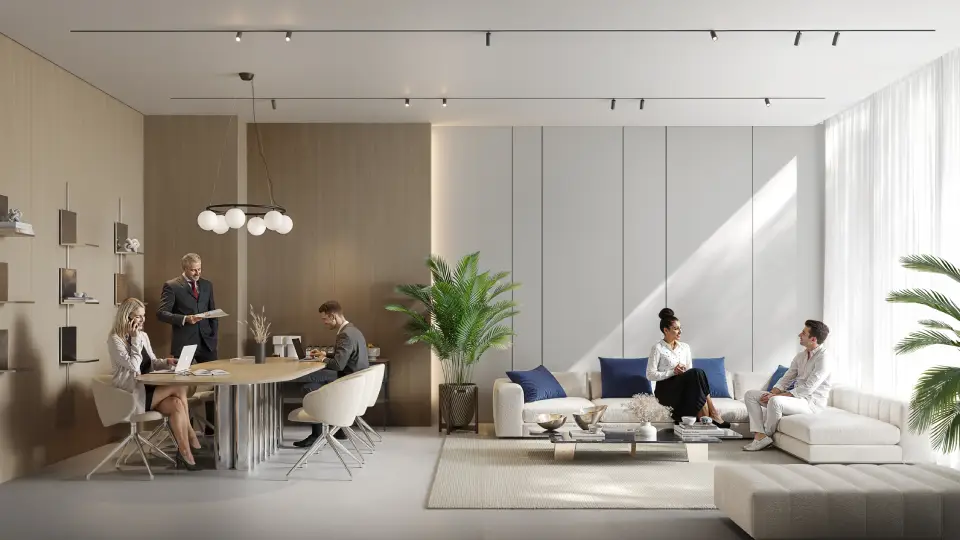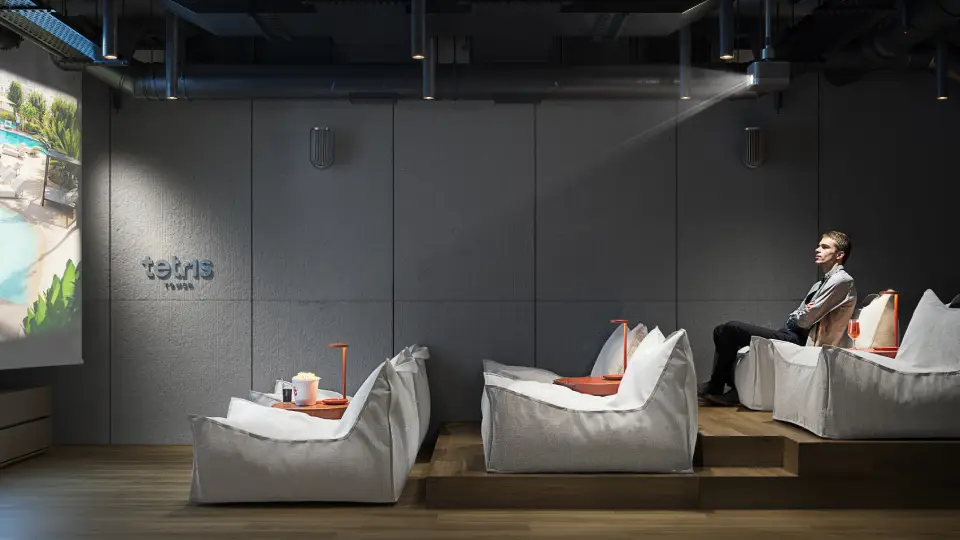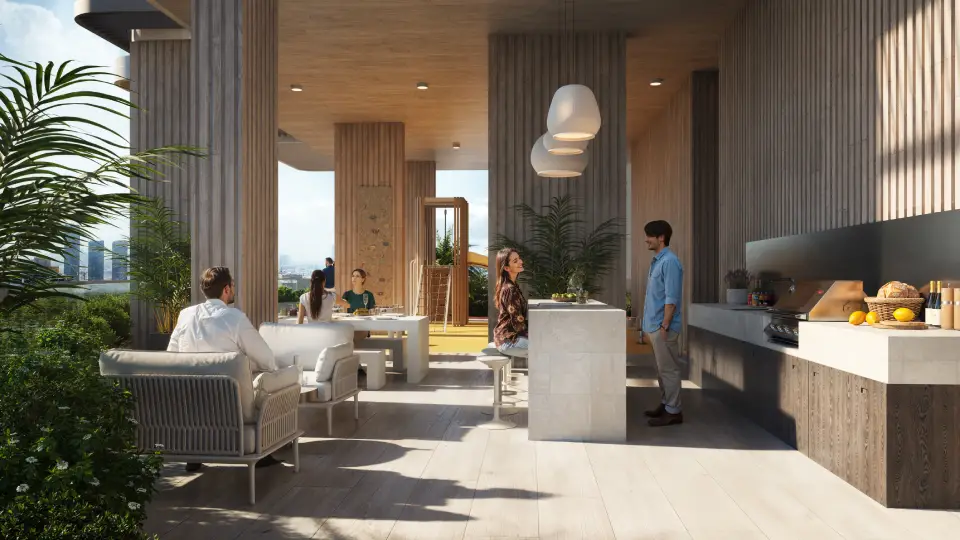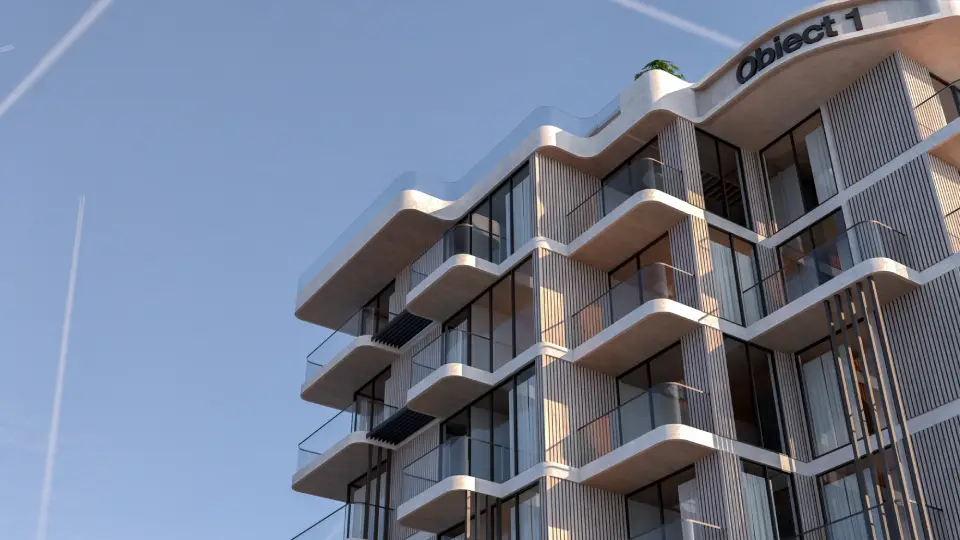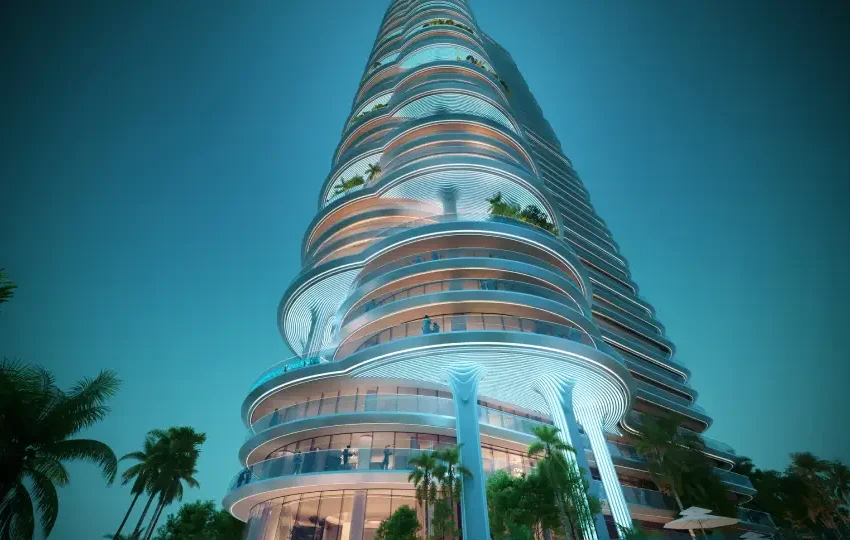Tetris Tower By Object 1
Overview
Tetris Tower By Object 1: 16 Residential Floors & Modern Living in Jumeirah Village Circle
Tetris Tower By Object 1 Contemporary Development represents an advanced architectural model that combines aesthetic vision with contemporary engineering. Inspired by the iconic game “Tetris,” the design reflects a philosophy of balance between form and function in modern urban planning. The tower consists of a ground floor, three basement levels, and sixteen residential floors, giving it a distinctive visual presence within the urban fabric of Jumeirah Village Circle (JVC), one of Dubai’s most well-planned residential communities.
Location
The tower occupies a strategic position in the heart of Jumeirah Village Circle, providing easy access to major urban arteries such as Sheikh Mohammed Bin Zayed Road and Al Khail Road, the city’s primary transportation networks. Residents can reach key urban destinations in minutes: Dubai Sports City is ten minutes away, Mall of the Emirates is fifteen minutes, Dubai Marina is twenty minutes, and Downtown Dubai is twenty-five minutes away.
Jumeirah Village Circle features a well-integrated circular layout with a gradual transition between residential densities and abundant green spaces. This makes it an ideal environment for medium- to high-end residential projects, ensuring a high quality of life and social harmony.
Architectural Design
The conceptual design of Tetris Tower draws from the interlocking geometry of Tetris blocks. Adjacent shapes are arranged dynamically to create façades that feature visual contrast and a rhythmic architectural pattern. This configuration achieves a balance between solid and void spaces while introducing a visual flow through the tower’s vertical and horizontal lines.
The building features expertly crafted façades using thermally treated glass and anodized aluminum, enhancing energy performance and reducing heat gain. Horizontally and vertically aligned shading elements are strategically integrated to minimize thermal load and optimize natural lighting within residential units.
Residential Functionality and Variety
Tetris Tower By Object 1 offers a diverse range of residential units, including studios, one-bedroom, and two-bedroom apartments, with sizes ranging from 413 to 1,551 square feet. Units are designed with space optimization principles to ensure every corner serves a functional purpose.
Apartments feature high ceilings and floor-to-ceiling windows that allow ample natural light and cross ventilation. Interior finishes combine geometric simplicity with modern elegance, and selected units integrate smart home systems for controlling lighting, temperature, and security through advanced digital interfaces.
Amenities and Community Spaces
Tetris Tower provides a fully integrated living experience with amenities designed to enhance urban lifestyle quality:
- Infinity pool on the rooftop offering panoramic city views.
- Tranquil terrace pool for relaxation and mental rejuvenation.
- Indoor and outdoor gym with modern equipment overlooking landscaped green areas.
- Outdoor yoga area supporting a healthy and balanced lifestyle.
- Basketball court and open green spaces for recreational activities.
- Children’s playroom designed with educational and stimulating principles to encourage creativity and social interaction.
- Indoor cinema and multipurpose halls for entertainment and community events.
- Barbecue areas and rooftop lounges for open-air living experiences.
These amenities reflect an architectural focus on creating a “vertical community”, transforming the building into a self-contained social environment that includes all daily life necessities within the same urban structure.
Environmental Performance and Sustainability
The project emphasizes sustainable architecture through eco-friendly materials, energy-efficient air conditioning and lighting systems, and enhanced thermal insulation of the façades. Interior designs maximize the use of natural light and ventilation, reducing energy consumption and lowering the building’s carbon footprint.
Security and Services
The tower is equipped with an integrated monitoring system featuring modern surveillance cameras, 24/7 security, and concierge services, ensuring a safe and well-organized environment. Designated areas for children follow strict safety standards and are supervised, reflecting the project’s commitment to community safety.
Similar Projects:
Details
-
Property ID:Teris
-
Price ($):Start From$233642
-
Status:
-
Room Range:1-3
-
Beds Range:2-3
-
Bath Range:2-3
Amenities
- Barbeque
- Cinema
- Clubhouse
- Gym
- Infinity Edge Pool
- Jogging Track
- Kids Play Area
- Kids Pool and Play Area
- Lobby Lounge
- Sauna
- Steam
- Yoga Area
Materials
- Block
- Brick
- Wood


