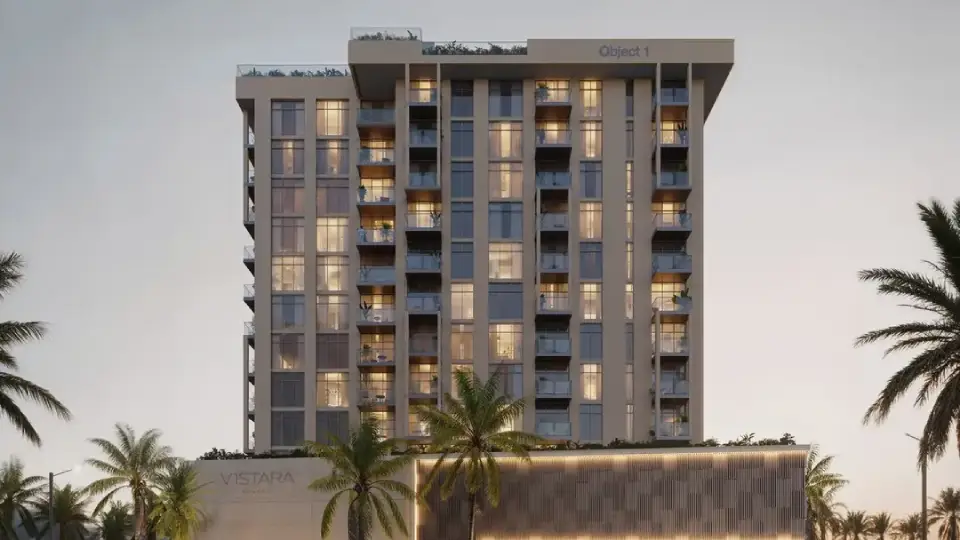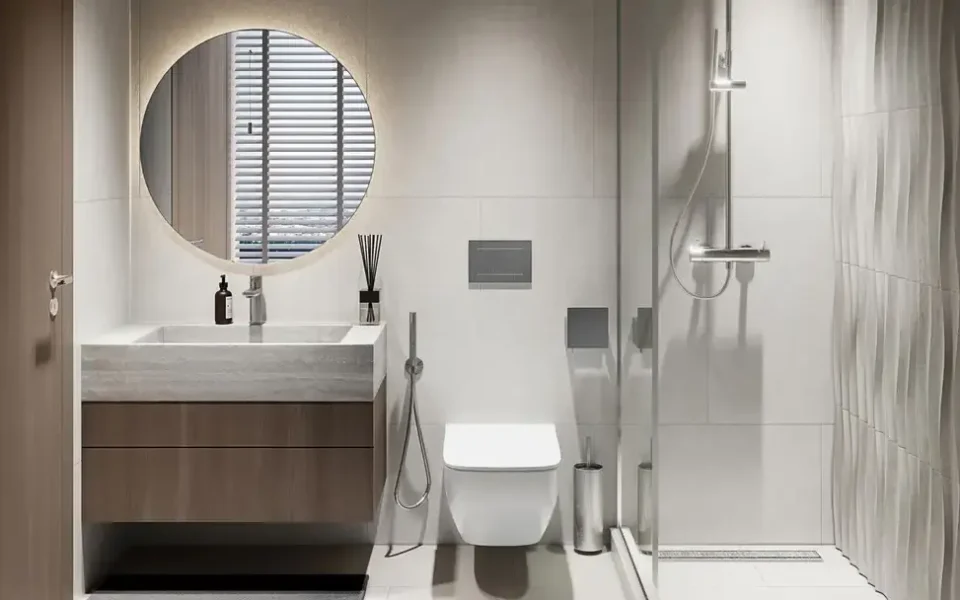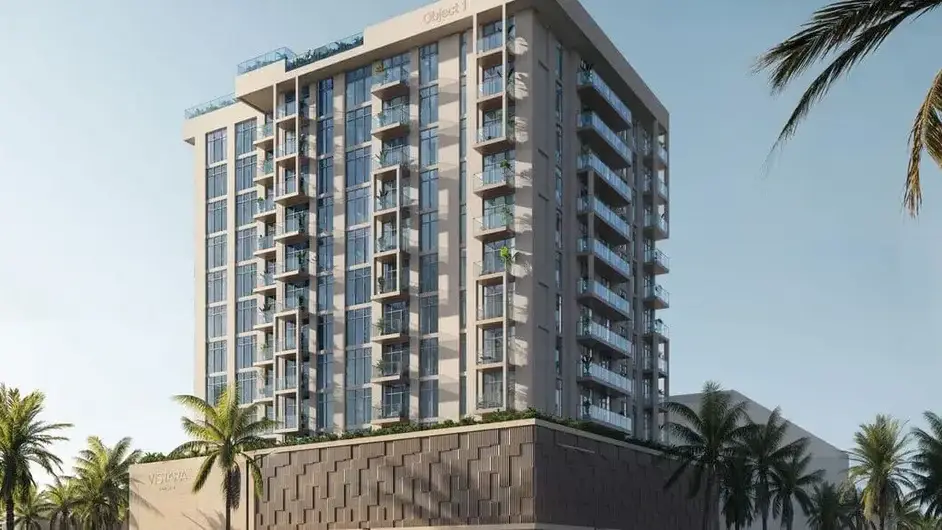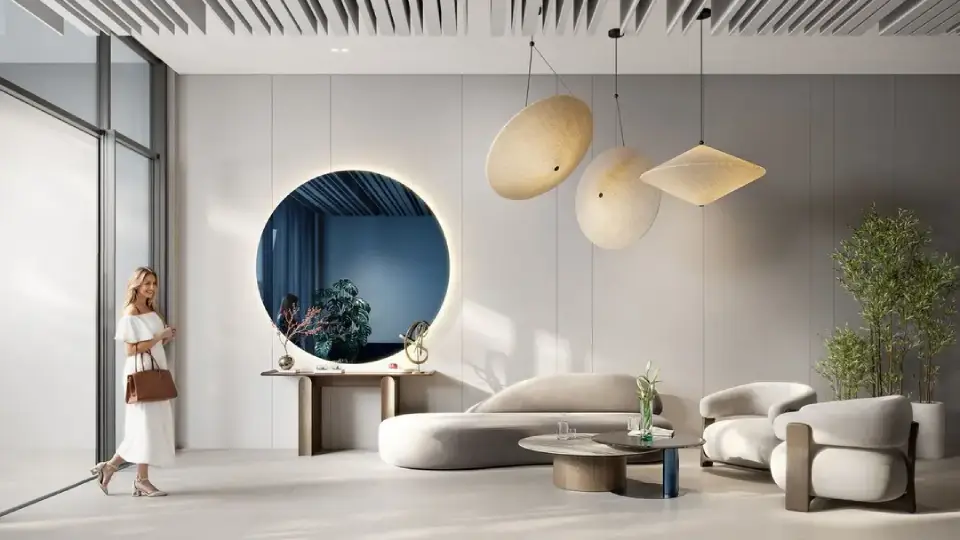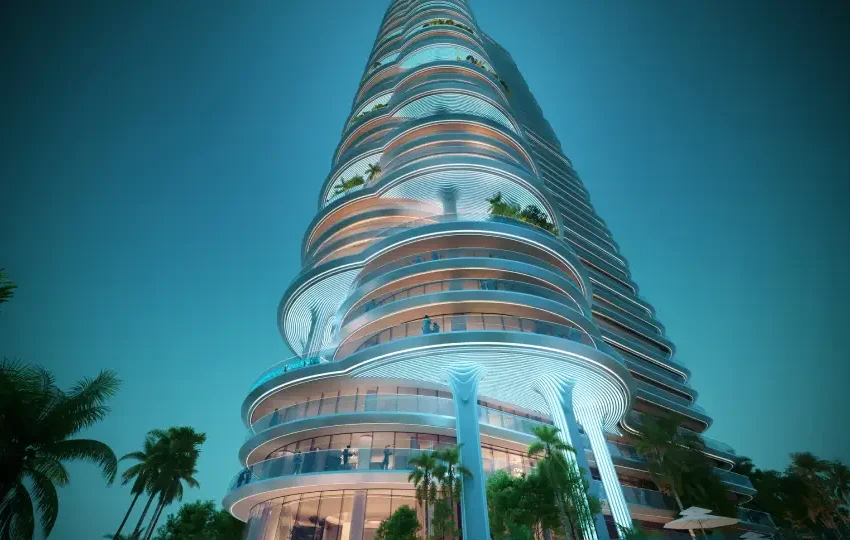Vistara House 2 by Object One
Overview
Your Modern Dream Home Becomes Reality: Vistara House 2 Awaits You
The Vistara House 2 project represents a cutting-edge model of urban development in Dubai, combining modern architectural design, functional sustainability, and integrated spatial planning. The project is built on a deep understanding of contemporary residents’ needs, carefully balancing the relationship between indoor and outdoor spaces and the surrounding community. It offers a living experience that merges spaciousness, natural light, and constant connection to the urban environment.
Vistara House 2 by Object One serves as a comprehensive case study in designing mixed-use buildings within organized residential communities. Every element—from unit layouts and material selection to façade design and social facility planning—reflects advanced architectural thinking that balances functional beauty, psychological comfort, and modern lifestyles. The project also embraces a modern urban trend by integrating green spaces, recreational facilities, and smart technology, creating a sustainable and flexible environment that meets diverse resident expectations.
1. Strategic Location
Vistara House 2 project is located in Al Furjan, a fully integrated residential community that showcases Dubai’s modern urban development trends. The community blends open spaces with residential buildings while offering advanced infrastructure. Its location is a key asset, providing easy access to Dubai’s major economic, entertainment, and commercial destinations, while fostering social interaction among residents.
Location Highlights:
- Main Roads: Quick access to Sheikh Zayed Road (E11), Mohammed Bin Zayed Road (E311), and Al Yalayis Road, ensuring smooth connectivity to Downtown Dubai, Dubai Marina, and Dubai International Airport.
- Public Transport: Proximity to a metro station improves connectivity across Dubai, reducing commuting time and enhancing daily convenience.
- Schools and Services: The area hosts top-tier educational institutions, advanced healthcare facilities, shopping centers, and diverse restaurants to meet family needs.
- Community Environment: Pedestrian pathways, parks, and public spaces encourage interaction among residents, creating a vibrant community.
- Green Spaces: Parks and open areas provide a balanced and relaxing environment for families, supporting outdoor activities and sports.
2. Architecture and Exterior Design
Vistara House 2 by Object One embodies modern architectural philosophy, focusing on functionality, aesthetics, and a sense of openness. The 14-story residential tower demonstrates a deep architectural understanding of creating a complete living environment within a rapidly growing urban community.
Key Architectural Features:
- Façade Design: A modern style that combines visual appeal with functionality, using advanced materials for durability and elegance.
- Unit Layouts: Flexible floor plans that offer spacious interiors and open spaces.
- High Ceilings: 3.1-meter ceilings enhance the feeling of openness and space in each unit.
- Floor-to-Ceiling Windows: Allow abundant natural light and uninterrupted views of the surroundings.
3. Interior Design and Finishes
The interior design focuses on practical and flexible living spaces while prioritizing psychological comfort and spatial interaction.
Unit Types and Sizes:
- 1-Bedroom Apartment: 856 sq. ft., ideal for individuals or couples.
- 1.5-Bedroom Apartment: 949 sq. ft., includes a half-room suitable for a home office or guest area.
- 2.5-Bedroom Apartment: 1,296 sq. ft., flexible for growing families or hobby spaces.
- 3.5-Bedroom Apartment: 1,562 sq. ft., perfect for large families with a multi-purpose room.
Finishes and Features:
- Kitchens: Fully equipped with practical designs for storage and natural lighting.
- Flooring and Walls: High-quality materials ensure durability and aesthetic appeal.
- Smart Systems: Legrand Smart Home system for controlling lighting, ventilation, and security.
These interior features offer functional flexibility while integrating seamlessly with shared facilities, enhancing daily living, and reflecting modern design quality.
4. Amenities and Lifestyle
The Vistara House 2 project provides a complete range of amenities to balance social interaction, health, and entertainment:
Fitness and Recreation:
- Fully equipped gym and outdoor CrossFit area.
- Outdoor pool with lounge chairs and a separate kids’ pool.
- Yoga and dance studio for physical and spiritual wellness.
- A game room and a cinema for entertainment.
Social Spaces:
- Indoor and outdoor children’s play areas.
- Barbecue and communal spaces for social gatherings.
- Social club for family events and celebrations.
Health and Wellness:
- Sauna for relaxation and rejuvenation.
- Quiet areas for mental wellness and tranquility.
Convenience and Safety:
- Multi-story parking.
- Landscaped gardens and green spaces.
- 24/7 security monitoring.
Each amenity is designed to enhance social engagement, physical and mental health, creating a holistic environment that reflects modern urban design principles.
5. Project Spatial Planning
The Vistara House 2 project applies sustainable urban planning principles, integrating green spaces, gardens, and walking paths with residential buildings. The project ensures easy access to essential services and daily facilities, encourages social activity, and preserves privacy for every family.
6. Developer Role: Object One
Vistara House 2 by Object One is developed by Object 1 Development, part of the TSZ International Group, known for:
- Extensive experience in global markets such as Spain and Ukraine.
- Focus on architectural elegance, sustainability, and functional efficiency.
- Delivering projects that balance aesthetics, quality, and innovation.
7. Frequently Asked Questions
What types of units are available?
1-bedroom, 1.5-bedroom, 2.5-bedroom, and 3.5-bedroom apartments.
What are the approximate unit sizes?
From 856 sq. ft. for 1-bedroom apartments to 1,562 sq. ft. for 3.5-bedroom apartments.
What amenities are available?
Gym, two outdoor pools, kids’ pool, yoga and dance room, game room and cinema, social club, children’s play areas, barbecue areas, sauna, and landscaped gardens.
Are smart home systems included?
Yes, the project uses the Legrand Smart Home system for lighting, ventilation, and security.
What are the investment advantages?
Competitive pricing, potential property value growth, high-quality finishes, and a strategic location in the fast-growing Al Furjan area.
How accessible is the project to Dubai’s main roads?
Quick access to Sheikh Zayed Road, Mohammed Bin Zayed Road, and Al Yalayis Road, with close proximity to the metro station.
What is the development timeline?
Start date: June 12, 2025 | Expected completion: December 30, 2027.
Similar Project:
Details
-
Property ID:Vistara House Two
-
Price ($):Start From$340326
-
Status:
-
Room Range:1-3
-
Beds Range:2-3
-
Bath Range:2-3
Amenities
- Barbeque
- Cinema
- Clubhouse
- Gym
- Kids Play Area
- Kids Pool and Play Area
- Lobby Lounge
- Sauna
- Swimming Pool
Materials
- Block
- Brick
- Wood

